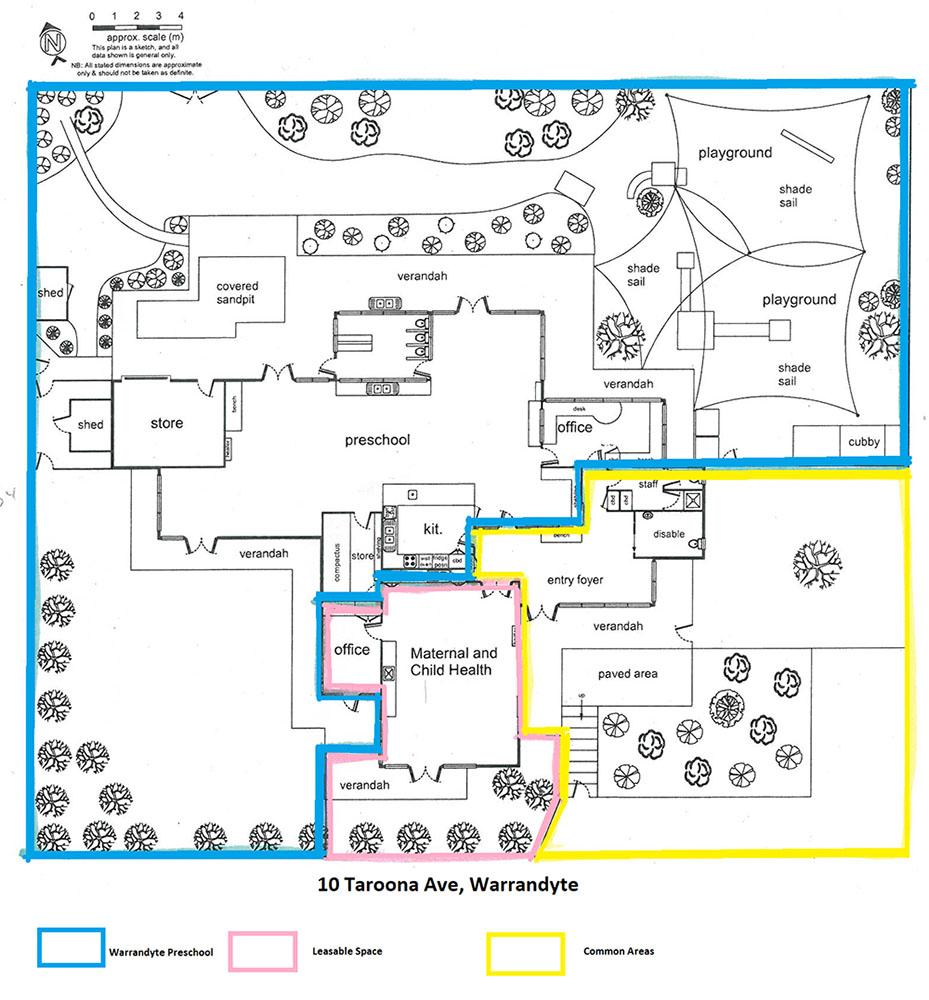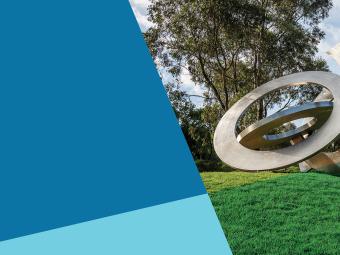Manningham Council is inviting community groups and organisations to submit an expression of interest for part of 10 Taroona Avenue, Warrandyte (former Warrandyte Maternal and Child Health Centre).
Potential uses could include:
- Community group activities
- Clubs or community group meetings
- Other community based activities.
Facility for lease
The facility is located at 10 Taroona Avenue, Warrandyte.
The leasable facility comprises of:
- Large meeting room (48 m²)
- Office (15 m²)
- Access to licensed common areas (shared with Warrandyte Preschool).
Terms of lease
The land (Crown Land) accommodating the former Maternal and Child Health Service and the Warrandyte and District Pre-School Association Inc. is reserved for public purposes e.g. Infant Welfare Centre, a site for kindergarten and public recreation.
Note: Once a prospective tenant is selected, Manningham Council will need to seek and obtain grant and purpose approval from the Department of Environment, Land, Water and Planning before entering into a new lease and that any prospective tenant would need to be compatible with this reservation.
All use arrangements will be subject to the terms and conditions of a signed facility user lease agreement.
Limitations to use of the facilities
Council will not accept any events which involve gambling, consumption of alcohol or loud music.
Fees and charges
A range of fees and charges are applied to the use of the facility. The fees and charges vary based on the type of user.
Concession rates
In order to qualify for the Concession Rate, your organisation or group need to be registered as a not-for-profit or incorporated organisation or charity. This is verified via your organisation’s ABN or a certificate of incorporation.
No concessions apply for local residents, students or concession-card holders.
Commercial rates
Commercial hire rates will apply to all other organisations or activities.
The current subsidised rate for community (not-for-profit organisations) is $296.05 per annum, GST exclusive (conditional on permitted use under the lease). Please note as the centre is not separately metered for utilities, the new tenant will be responsible for an apportionment of utility costs according to areas (m2) of occupancy.
These rates are highly subsidised by Manningham Council in recognition of the community benefit provided by not-for-profit services who operate from these facilities. The rental rates are determined by Manningham Council and are subject to change at the expiration of the leased or licenced term.
If the use is for commercial use, then the rate would be assessed by Council’s Manager of Property Services.
Cost of services
The premises and common areas are not separately metered for electricity, gas and water services.
The prospective tenant will be responsible for:
- 76.1% of the total costs and charges for electricity and gas services
- 88.3% of the total costs and charges for water, sewerage and drainage.
User agreements
The hirer is to sign the facility user lease agreement.
Length of tenure
In accordance with the standard lease and licence documents.
Viewing the facility
The facility will be available for viewing by interested persons/groups at the following times to assist you in the preparation of your application.
10 Taroona Avenue, Warrandyte (former Warrandyte Maternal and Child Health Centre).
- Tuesday 27 April, 9.30am-10.30am
- Wednesday 28 April, 2.00pm – 3.00pm
Submission
Submissions can be made online using the Expression of Interest online form (NOW CLOSED). Alternatively, you can download the
, and post the completed form to:
Sharon Peters
Community Facilities Project Officer
Manningham Council
PO BOX 1, Doncaster, VIC 3108.
Please note, all applications must be received by 5.00pm, Friday 14 May.
For more information, including floorplans, please download the

