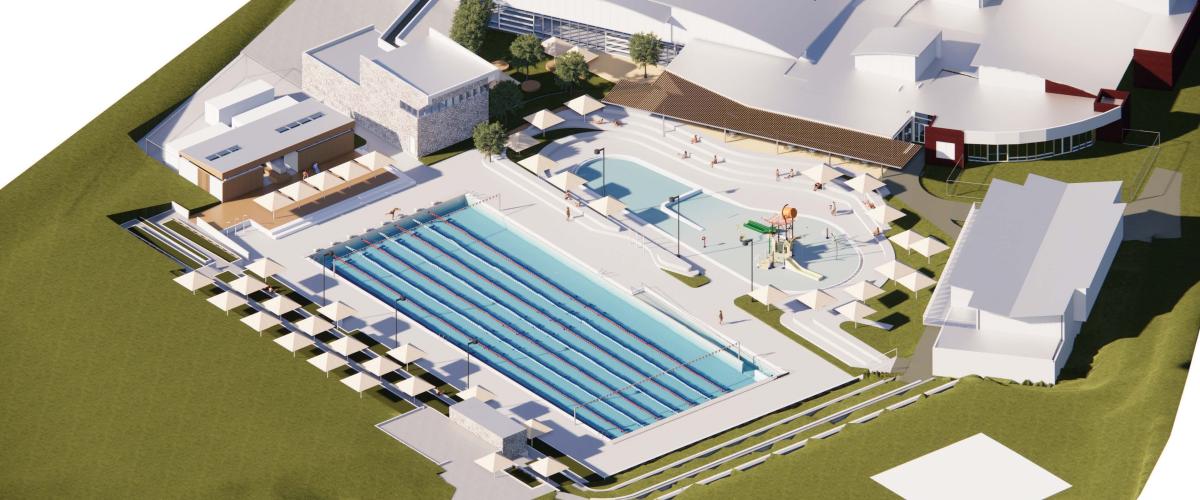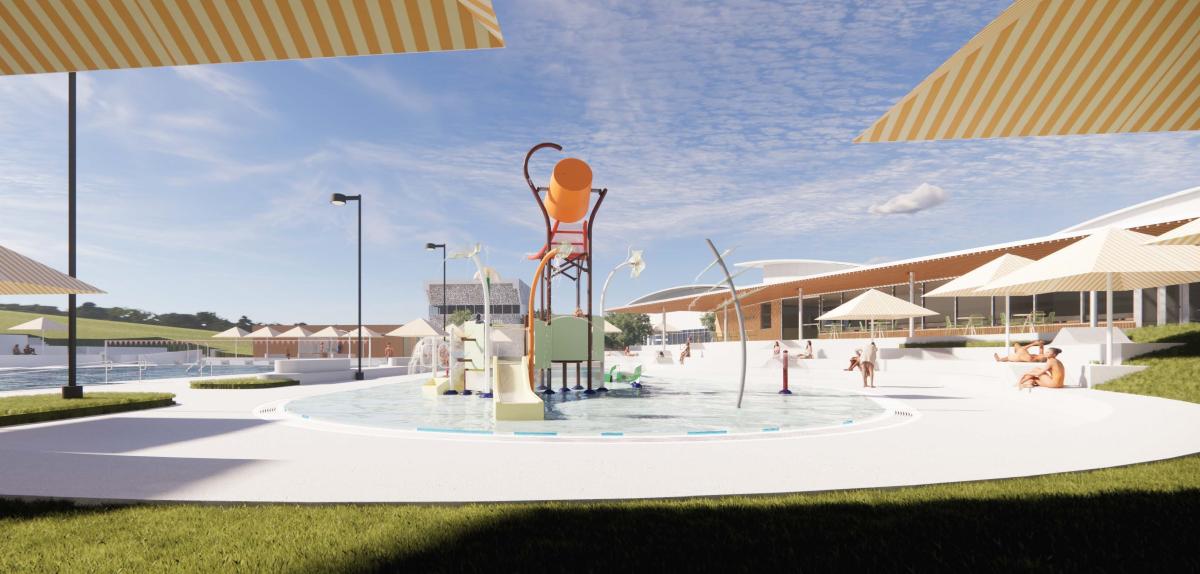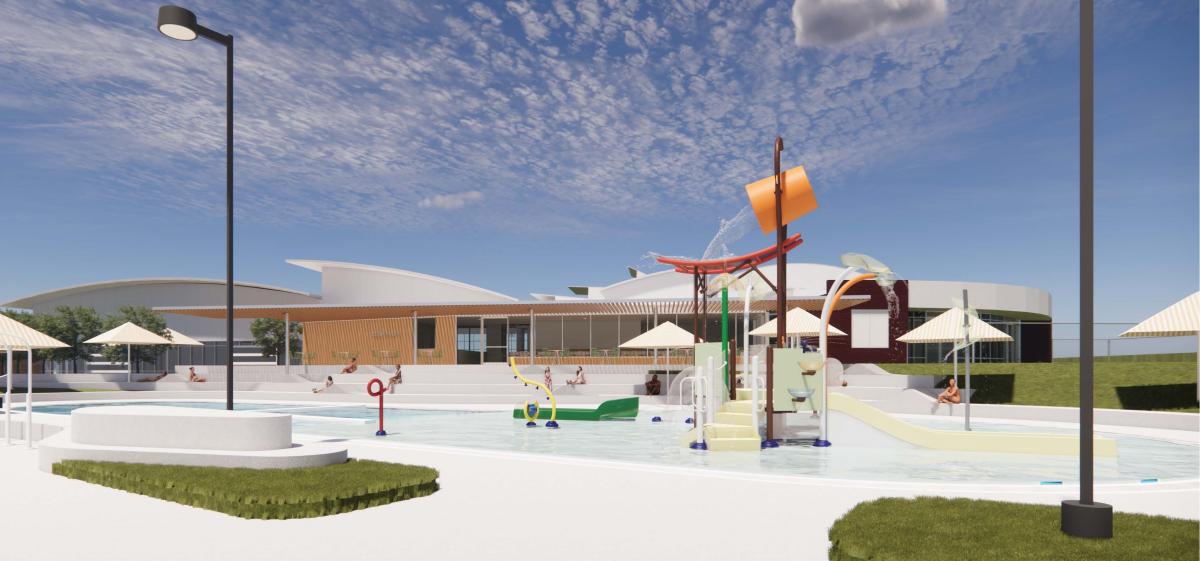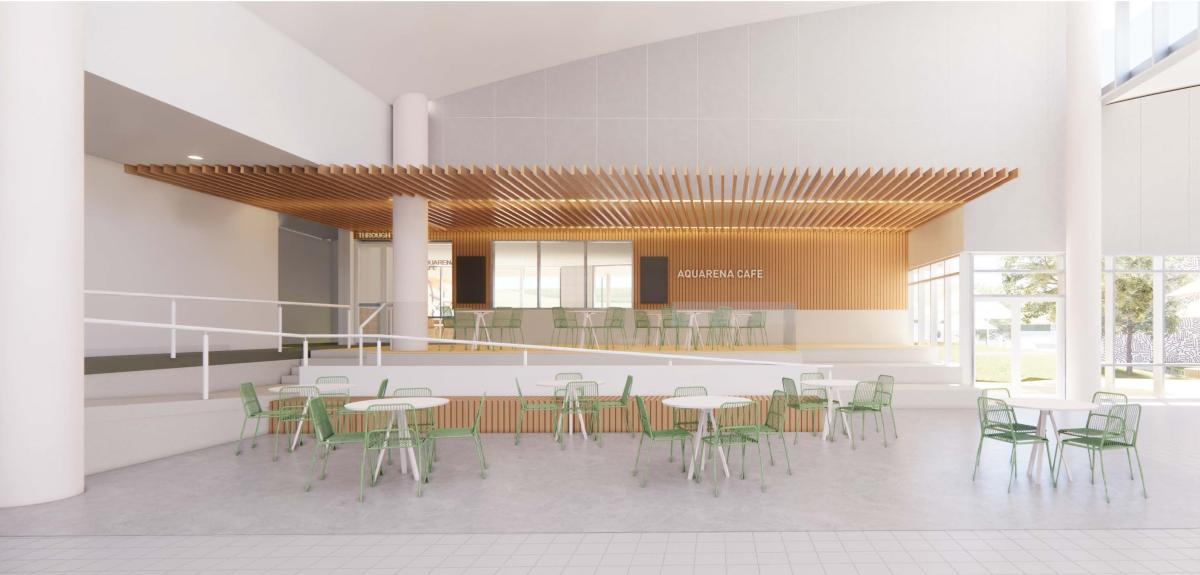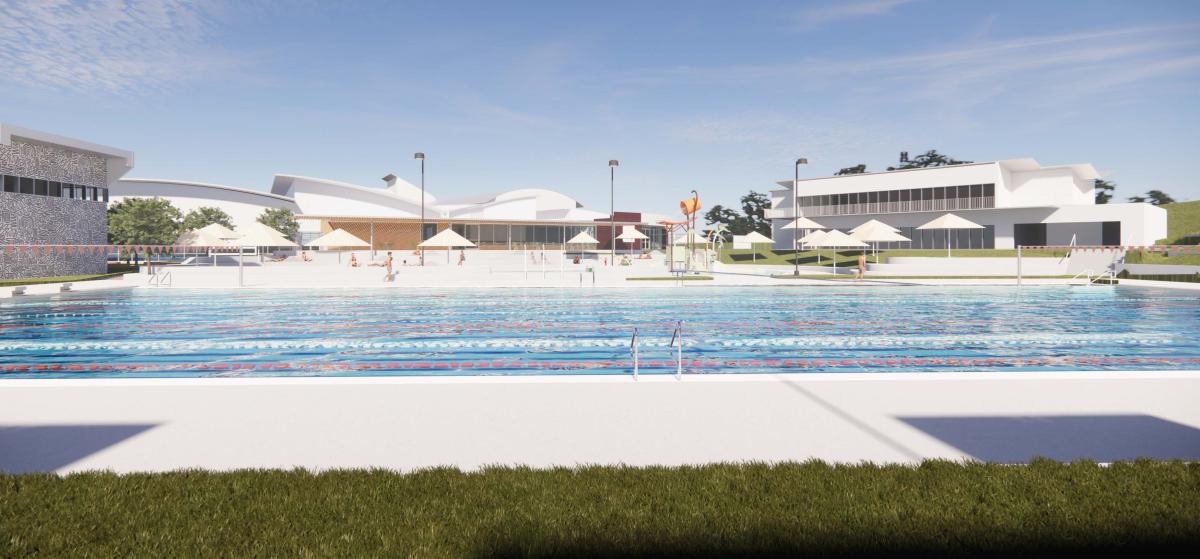An exciting new water play area and improved café will be part of the major redevelopment of the outdoor area at Aquarena Aquatic and Leisure Centre.
The project's detailed design is now underway, following Council's endorsement of the Aquarena Outdoor Masterplan last August.
Our Mayor, Councillor Carli Lange, said the community is eagerly awaiting the redevelopment, which will bring Aquarena’s outdoor area up to the centre’s modern, state-of-the-art indoor areas.
“Around 2,500 people visit Aquarena each day, and we love welcoming the regular swimmers, local families, swim clubs, and community and school groups.
The centre is highly valued by the Manningham community and visitors alike,” Cr Lange said.
“This redevelopment will ensure the outdoor space continues to meet the diverse and evolving needs of the community for generations to come.”
We have appointed Co.Op Studios as the architect to design the new space, and bring the Aquarena Outdoor Masterplan vision to life.
“The design process has been informed by the Aquarena Outdoor Masterplan, which involved extensive consultation with community users and industry experts, to guide the redevelopment of the outdoor spaces,” Cr Lange said.
“I want to thank everyone who shared their passion and interest in the future of the outdoor space. More than 800 people provided feedback to inform the development of the Masterplan. We’re excited to be delivering what the community asked for, and more”, she added.
Feedback from the community and stakeholders emphasised the need for more seating, shade, change rooms, a fun water play area, better spaces for schools and clubs, and a sustainable design to reduce environmental impact.
“An enhanced café will now serve both indoor and outdoor areas. The new outdoor change rooms will be only metres from the outdoor pool, and the outdoor pool will now have ramp access and a swim wall to swap between 50 metre and 25 metre lanes,” the Mayor said.
Other enhancements include state-of-the-art landscaping and the electrification of outdoor pool equipment, marking another significant step toward achieving Manningham’s emissions targets.
“Aquarena is currently our largest gas user. Making the switch from gas to energy efficient heat pumps, we can heat the outdoor area in an environmentally sustainable way,” the Mayor added.
The replacement of the centre's 50-metre outdoor pool will take place at the same time as the redevelopment works.
“Aquarena’s outdoor area has a rich history of over 50 years and has been a source of community pride for generations. For many in our community, this is their backyard – we’re embracing the theme of your backyard to create an inviting space where our community can get active, play, socialise, host events and relax,” Cr Lange said.
“We’re excited to start sharing the draft designs and offering on site consultation opportunities in the coming weeks. We’ll also be connecting with various user groups to keep them informed as the project progresses,” she added.
The redevelopment works are planned to begin in late 2025, with project completion expected in late 2027.
Project updates will be available on the project's Your Say page. Subscribe to the project to receive updates directly to your inbox.
If you have any questions about this project, contact us.
